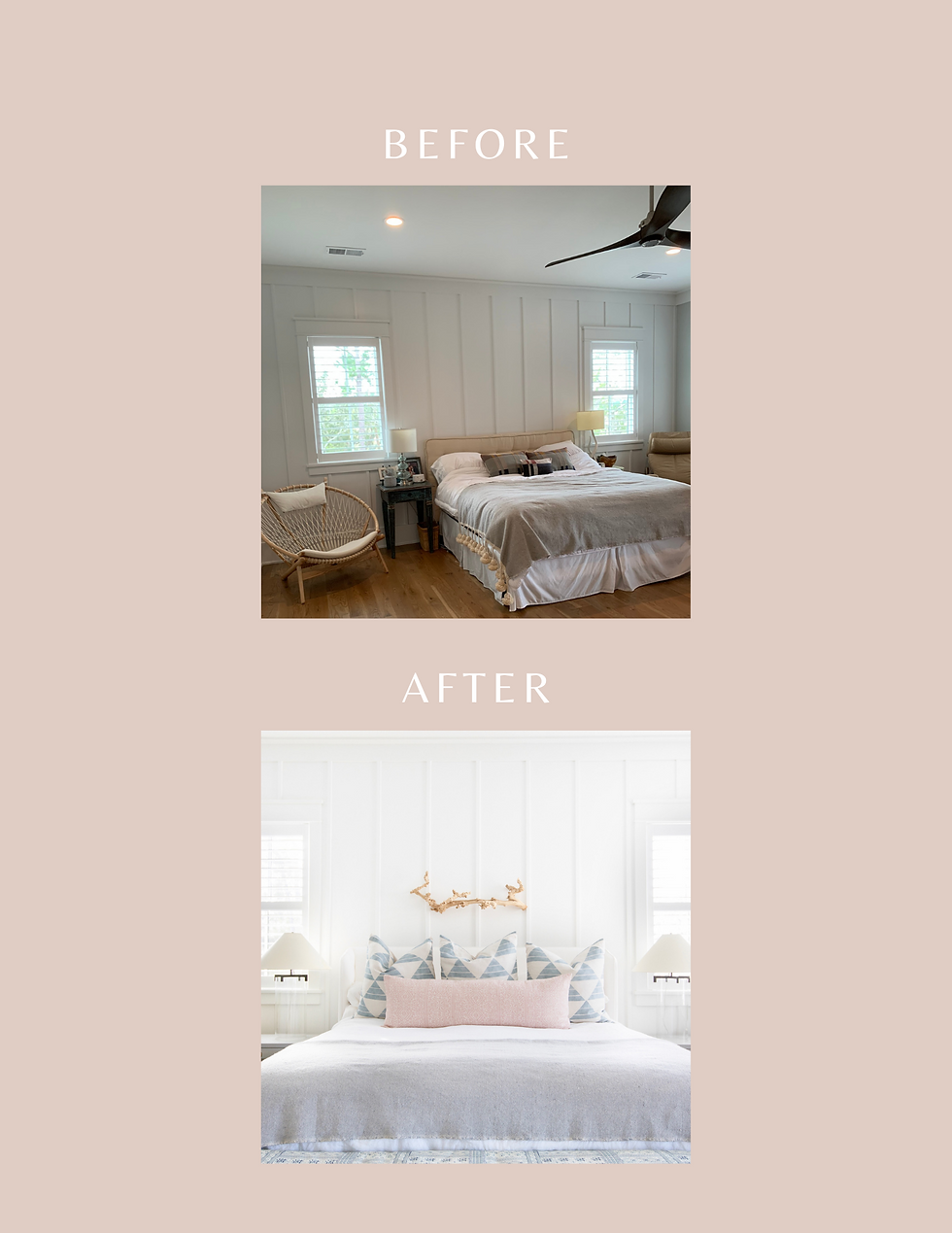
The Grassy Creek project is one we keep returning to! This week we installed the dining room at this gorgeous home. It made me want to take a look back and share the other spaces we worked on in this home. The master bedroom is one of my all time favorites. The clean white lines and balance of textures makes this bedroom absolutely dreamy!

I love the fresh use of bright white walls and natural wood floors throughout the home. We added a pop of fun up the stairs with Lemon Drop by local artist, Katherine Freeman.
The first thing we ask a potential client to do is to fill out our Design Inquiry Form. Once we have a good idea of the scope of work and have determined we are the right fit for the project we do an initial in-home consult. The MM team takes tons of photos and measurements which we use to create furniture plans. Check out the plans below we created to help map out how the furniture should be laid out to best fit each room we are working on.


Durning the design days we create the floor plans, lighting plans and presentation boards. I love presentation day where we get to sit down with our clients and show them all of the selections we have made together on our presentation boards. These boards really help clients to visualize how everything will work together in the space. Take a look at the design boards created for the master bedroom and living room below. These boards show the furniture, rugs, artwork, lighting, decorative accessories and even pillow selections!




Taking a look at the before and after photos is always a major moment for us. I love to see how the elements we add to a space completely transform it into our client's dream home!




Once our clients have approved the design boards and presentation we make any necessary adjustments and order all selections. We oversee every detail of the project from start to finish including warehousing all items until install day. This helps us plan to install everything on one day and not risk our clients waiting around for one item to arrive at a later date. On install day we do everything from installing doors to light fixtures to styling bookshelves and fluffing pillows.
We put a lot of thought into the details of each space. The saying is true, its all in the details! Many of the furniture, decorative accessories, lighting and mirrors we use in our designs can be purchased on meganmoltenshop.com.

In the master bedroom I used candle holders, boxes, and welcome beads to style the dresser. We also used coffee table books, frames, woven bowls, faux greenery with planters, candles and trays to style the night stands.

Another important styling effort in the Grassy Creek II project was the living room built in shelving. These beautiful wooden shelves frame the fireplace and stretch from the floor to the ceiling. Shelf styling is truly one of my favorite tasks. I feel with the right elements, shelves bring so much personality, taste, texture and vibrancy to a space.

We chose a mix of vases, hurricanes, frames, planters, artwork, books and decorative objects to fill the shelves properly. The accessories section on our shop has everything you need to perfectly fill your shelves with style!

I am so excited to continue sharing the amazing spaces from this home with you all! Stay tuned for more to come from the Grassy Creek Project! To inquire about our design packages, visit the services page on our website and check out the welcome packet!
xx,
Megan
Shop the post
